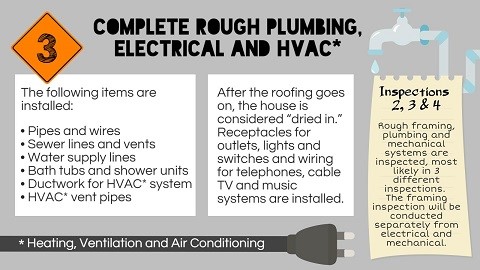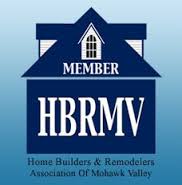This is Part 3 of our custom home building process guide. This guide was originally written by Susan Bady for newhomesource.com.

- Complete rough plumbing, electrical and HVAC: Once the shell is finished, siding and roofing can be installed. At the same time, the electrical and plumbing contractors start running pipes and wires through the interior walls, ceilings and floors. Sewer lines and vents, as well as water supply lines for each fixture, are installed. Bathtubs and one-piece shower/tub units are put in place at this point because there’s more room to maneuver large, heavy objects.
Ductwork is installed for the heating, ventilation and air conditioning (HVAC) system, and possibly the furnace. HVAC vent pipes are installed through the roof and insulation is installed in the floors, walls and ceilings.
After the roofing goes on, the house is considered “dried in.” An electrician then installs receptacles for outlets, lights and switches and runs wires from the breaker panel to each receptacle. Wiring for telephones, cable TV and music systems is included in this work.
Note that HVAC ducts and plumbing are usually installed before wiring, because it’s easier to run wires around pipes and ducts than vice versa.
INSPECTIONS 2, 3 and 4: Rough framing, plumbing and electrical and mechanical systems are inspected for compliance with building codes. Most likely these will be three different inspections. At the very least, the framing inspection will be conducted separately from the electrical/mechanical inspections.
At this stage, drywall (also known as plasterboard, wallboard or gypsum board) is delivered to the building site



