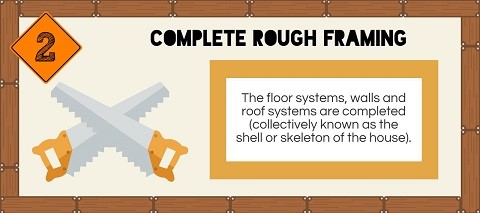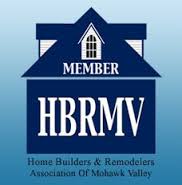This is Part 2 of our custom home building process guide. This guide was originally written by Susan Bady for newhomesource.com.

- Complete rough framing: The floor systems, walls and roof systems are completed (collectively known as the shell or skeleton of the house). Plywood or oriented strand board (OSB) sheathing is applied to the exterior walls and roof and windows and exterior doors are installed. The sheathing is then covered with a protective barrier known as a house wrap; it prevents liquid water from infiltrating the structure, while allowing water vapor to escape. This reduces the likelihood of mold and wood rot.



